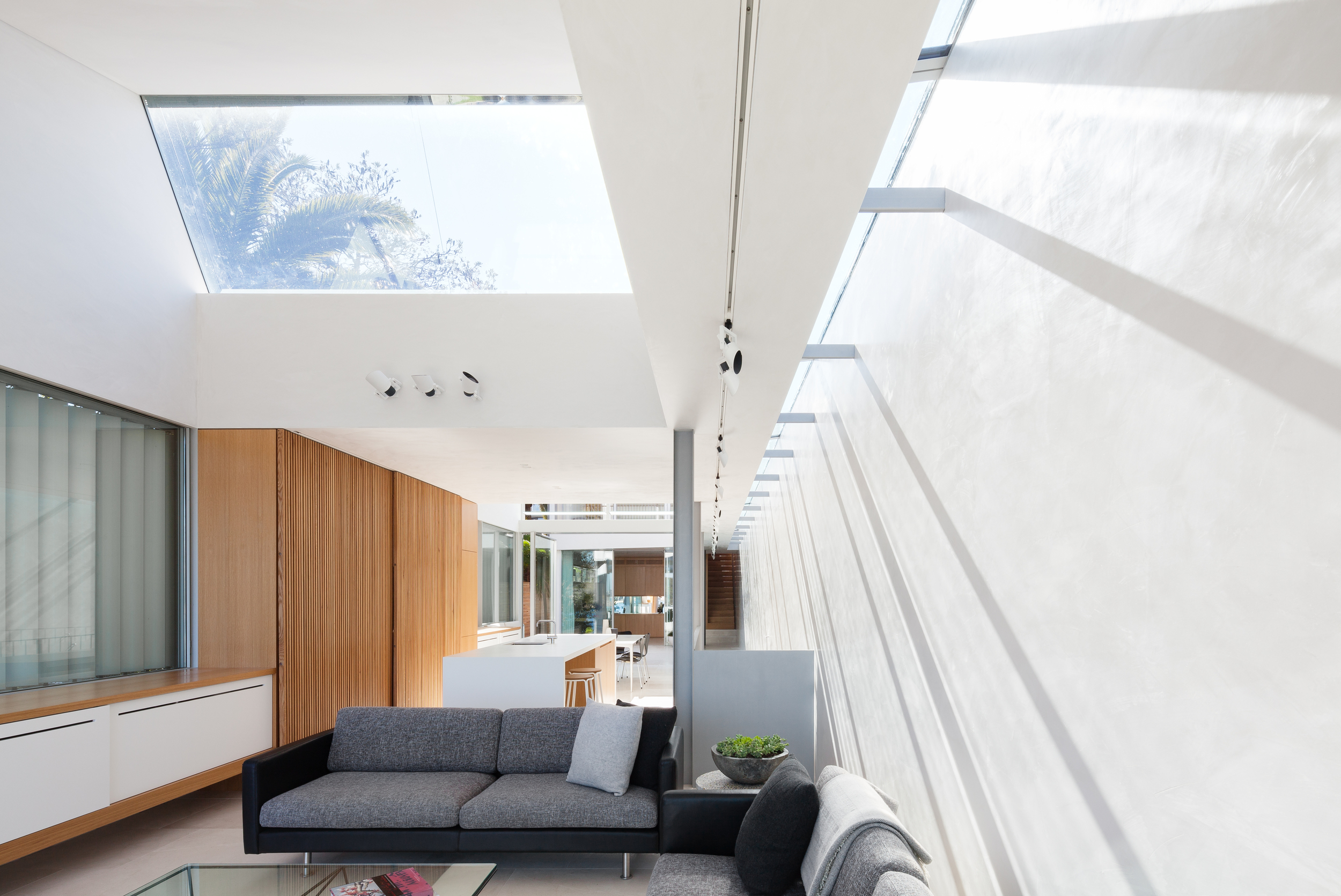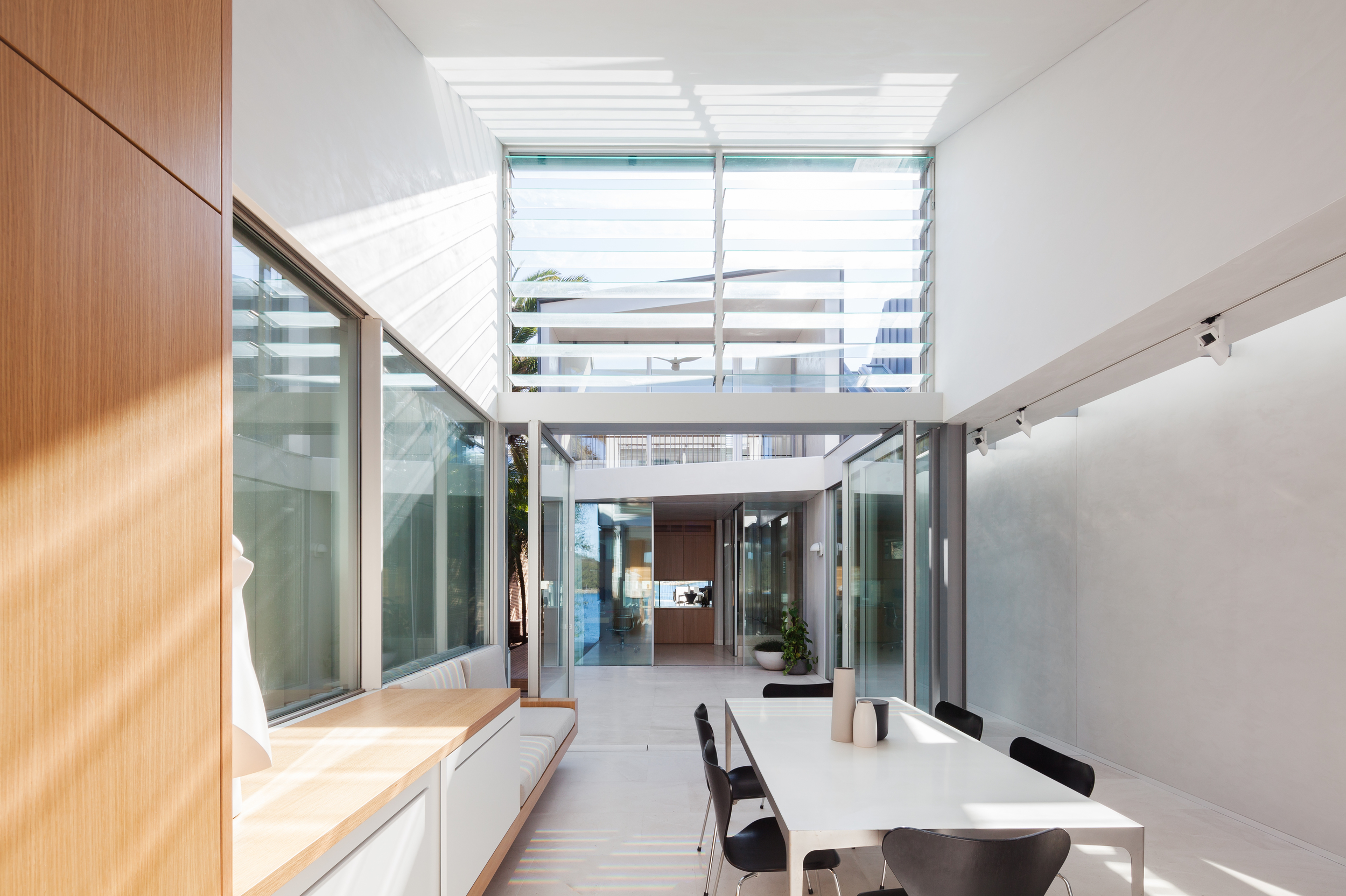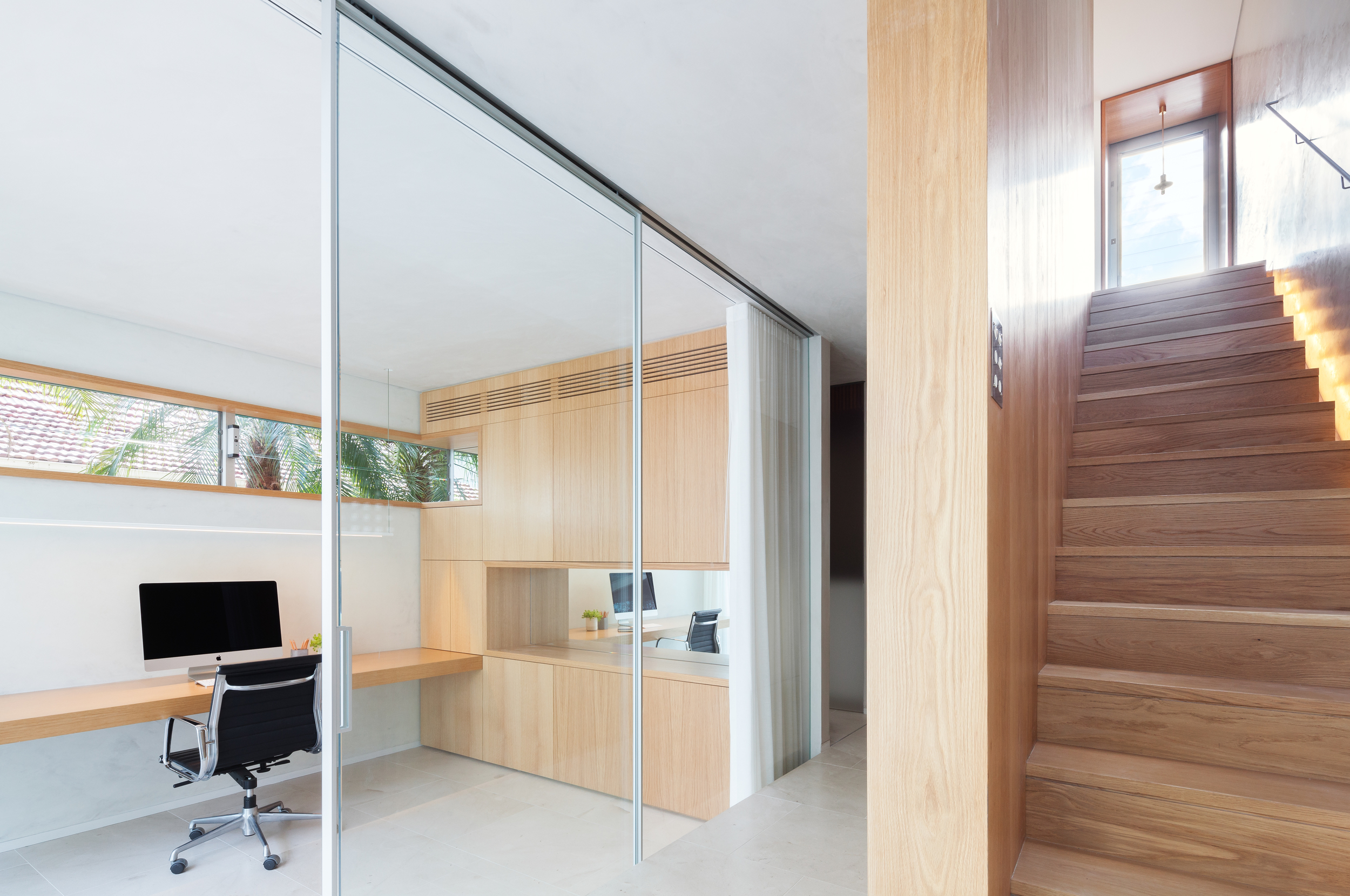A & M houses
2015 | Gayamaygal Country | Fairlight
Conceptually, the A & M houses have been an experiment in drawing a relationship and balance between a reduced footprint, comfortable living, and maximum amenity. Given the constraints of designing two new houses for a site once occupied by one, the mirror-identical homes are lineal in nature. An undulating roofline and north-facing skylights, however, open up the narrow volumes to the sky above, capturing sunlight and creating a greater sense of space within. Large, finely detailed openings and the continuation of the limestone flooring into the external courtyards create seamless connections to the outdoors, visually and spatially expanding the internal spaces beyond the constricted floor plate. Due to the site’s close proximity to the beach, a ‘no-maintenance’ material palette of zinc cladding and stucco walls was selected to ensure the houses would never need to be painted. Flexibility and amenity lie at the core of the design; sliding elements - timber screens, frosted glass panels, and linen curtains - allow each space to open up or close off according to visual and acoustic privacy needs. Half the size of a typical new house, the A & M houses aim to provide a modest floor plate without compromising liveability.
Built by Lisney Construction
Photography by Katherine Lu























